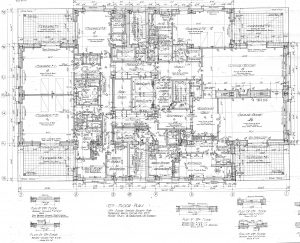The Wormsers lived in the Drake Tower’s expansive 27th-floor penthouse, which boasted four generously sized bedrooms, as well as separate quarters for three live-in domestic workers. Situated on the first setback of the skyscraper, the apartment had four large terraces—one at each corner of the building—offering panoramic views of Lake Michigan and the city from the principal bedrooms and the living and dining rooms. Elaine’s bedroom, marked as Chamber 1 on the plan, opened onto a terrace with views of Lake Shore Drive.
The Floorplan
