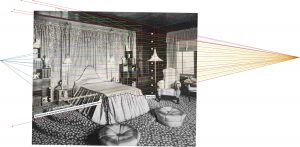Provided with the 1930 photographs of the bedroom, the blueprint, and measurements of existing objects, Consultant R. Mark Adams drafted numerous hand and computer renderings over a period of months to determine the correct dimensions and proportions for the room’s ceiling height, Vitrolite panels, and missing objects. Chasing and tracking this data required rounds and rounds of calculation and cross-checking. Determining the correct vanishing points for each view of the room as photographed in 1930 was essential to this process. Still, it was remarkably complex: the techniques the photographer employed with his view camera, tilting the lens and film planes, distorted the image, and the inherent aberration of the lens and the photographer’s use of multiple exposures only made the process more difficult. Ultimately, the consistent pattern of the carpet became a helpful graphing tool and the metered pattern of the inlaid bands in the dressing table and occasional tables, when observed by magnifying the photographs, became key in making and validating precise calculations of scale and dimension.
Measurements: A Forensic Approach
