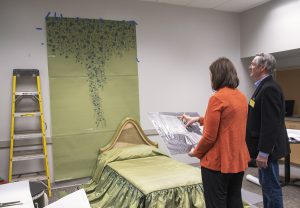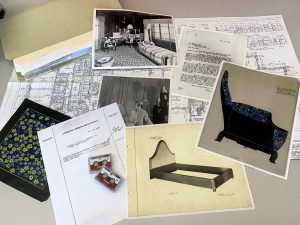Clues in blueprints, photographs, design sketches, invoices, and recorded interviews came together to unlock the story of this modern masterpiece.
Our team began by carefully examining all primary documentation about the bedroom, Joseph Urban, and the Wormser family. We consulted photographs of the bedroom taken just after its completion in 1930, a blueprint of the Drake Tower’s 27th floor, invoices, previously recorded interviews with Elaine Wormser Reis, and related design sketches and images from the Joseph Urban Archive at the Columbia University’s Rare Book & Manuscript Library. Paired with the room’s remaining original objects, this information formed our basic understanding of the space and of Urban’s vision for the commission.

Photography by Erin Geideman
Urban created the Wormser Bedroom as a total work of art, a Gesamtkunstwerk. It was clear that, to communicate this concept along with the room’s rich and varied narratives, the museum needed to present this collection in a constructed space that re-created the original bedroom and its atmosphere as accurately as possible.
